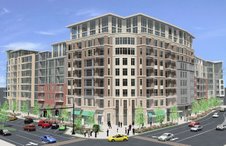The street signs are up at Site 3 of The Avenue District, where townhome buyers began moving in last month.
Located at Rockwell Avenue and the newly created E. 15th Street, Building One includes 10 townhomes, complete with parking garages and rooftop patios.
Foundation work continues on Building Two at Site 3, which includes 10 additional townhomes adjacent to the west of Building One.
Thirty townhomes are planned for Phase 1 of the walkable neighborhood, with floor plans ranging from 1,800 – 2,100 square feet.
Wednesday, December 26, 2007
Signs of Progress on Downtown Cleveland Townhomes
Posted by
The Avenue District
at
1:33 PM
![]()
Labels: Downtown Cleveland, The Avenue District, townhomes, Zaremba
Loft and Penthouse Construction at 1211 St. Clair - Dec. 26, 2007
Construction photos from Dec. 26, 2007 show progress at 1211 St. Clair Ave. in downtown Cleveland, future home to 50 elegant lofts and eight penthouses.
Foundation work continues on the parking garage and other underground construction, while the first phase of installation of mechanical, electrical, and plumbing equipment and risers is underway on the lower levels.
The new photos also show early-stage progress on the building skin, including: brick, stone, metal, panels and windows.
The buck hoist can also be seen climbing the east end of the 10-story building.
Visit the live Web cam for real-time images (refreshed every 30 seconds) of Site 1, at the intersection of East 12th Street and St. Clair Avenue, taken from the One Cleveland Center garage.
Posted by
The Avenue District
at
1:00 PM
![]()
Labels: Cleveland condos, Downtown Cleveland, lofts, penthouses
Thursday, December 13, 2007
Straight to the Top: Penthouse Work to Begin
As construction will soon surpass the eighth floor of The Avenue District Building 1 at 1211 St. Clair Avenue, attention now turns toward the two-floor penthouse level.
Building designers and architects frequently design penthouses with “setbacks,” to create large outdoor terraces that allow for significantly larger and spaces than cantilevered balconies (see rendering below).
With units ranging from $787,000 to $1.1 million, penthouse residents will reach the height of luxury in downtown Cleveland living, with city and lake views, and spacious floor plans.
Each unit will feature a large outdoor terrace and have access to central greenspace for resident use. The interior will feature one of five floor plan options, ranging from 1,870 square feet to 2,700 square feet. Visit The Avenue District Website for further details.
Tuesday, December 4, 2007
New Avenue District Photos (taken Nov. 30, 2007)
The following Avenue District photos, courtesy of Shawn Hoefler, were taken 11/30/07:
 This photo was taken from the eighth floor of 1211 St. Clair Ave. The sun sets directly behind Key Tower every evening.
This photo was taken from the eighth floor of 1211 St. Clair Ave. The sun sets directly behind Key Tower every evening.

 These three Lake Erie views are from different suites on the eighth floor.
These three Lake Erie views are from different suites on the eighth floor. This photo looks out from inside the ground level of The Avenue District towards the intersection of East 12th Street and St. Clair Avenue.
This photo looks out from inside the ground level of The Avenue District towards the intersection of East 12th Street and St. Clair Avenue.
The first Avenue District townhome building at East 15th Street and Rockwell Avenue is scheduled to reach 80 percent occupancy by year's end, and construction is well underway on the second townhome building.
All photos published above are courtesy of Shawn Hoefler
Posted by
The Avenue District
at
3:34 PM
![]()
Labels: Cleveland condos, Downtown Cleveland, east 12th street, st. clair avenue, The Avenue District, townhomes




.JPG)
.JPG)
.JPG)
.JPG)
.JPG)




