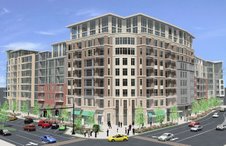Work continues this fall on the East 12th Streetscape project in The Avenue District neighborhood. Designed by Paul Volpe of City Architecture, in collaboration with The City of Cleveland and Zaremba, Inc., East 12th Street is being redeveloped from Lakeside Avenue to Superior Avenue. It is expected to take approximately three years to complete.
This close up view of Streetscape construction, looking south down East 12th Street, includes The Avenue District garage entrance and side view of the 10-story Cleveland condo building.
This view is looking south down East 12th Street toward St. Clair Avenue, with The Avenue District building in the left of the photo. This photo shows the view looking north down East 12th Street at St. Clair Avenue. The Avenue District building is on the right.
This photo shows the view looking north down East 12th Street at St. Clair Avenue. The Avenue District building is on the right.
The East 12th Streetscape Project At a Glance
- The cost for infrastructure improvements is approximately $7 million, and the City of Cleveland is paying for the public components of the construction.
- Plans integrate public transportation, bicycle lanes and new on-street parking spaces.
- East 12th Street is being narrowed, creating essentially a pair of one-way streets, separated by a low, landscaped median.
- The new median will be designed to make street crossing easier for pedestrians.
- Amenities will include: benches, smaller-scaled light fixtures, public art, abundant landscaping, wider sidewalks and, “Outdoor living rooms” or special paving areas constructed out of alternating colors and textures, referred to as “area rugs.”

















.JPG)
.JPG)







